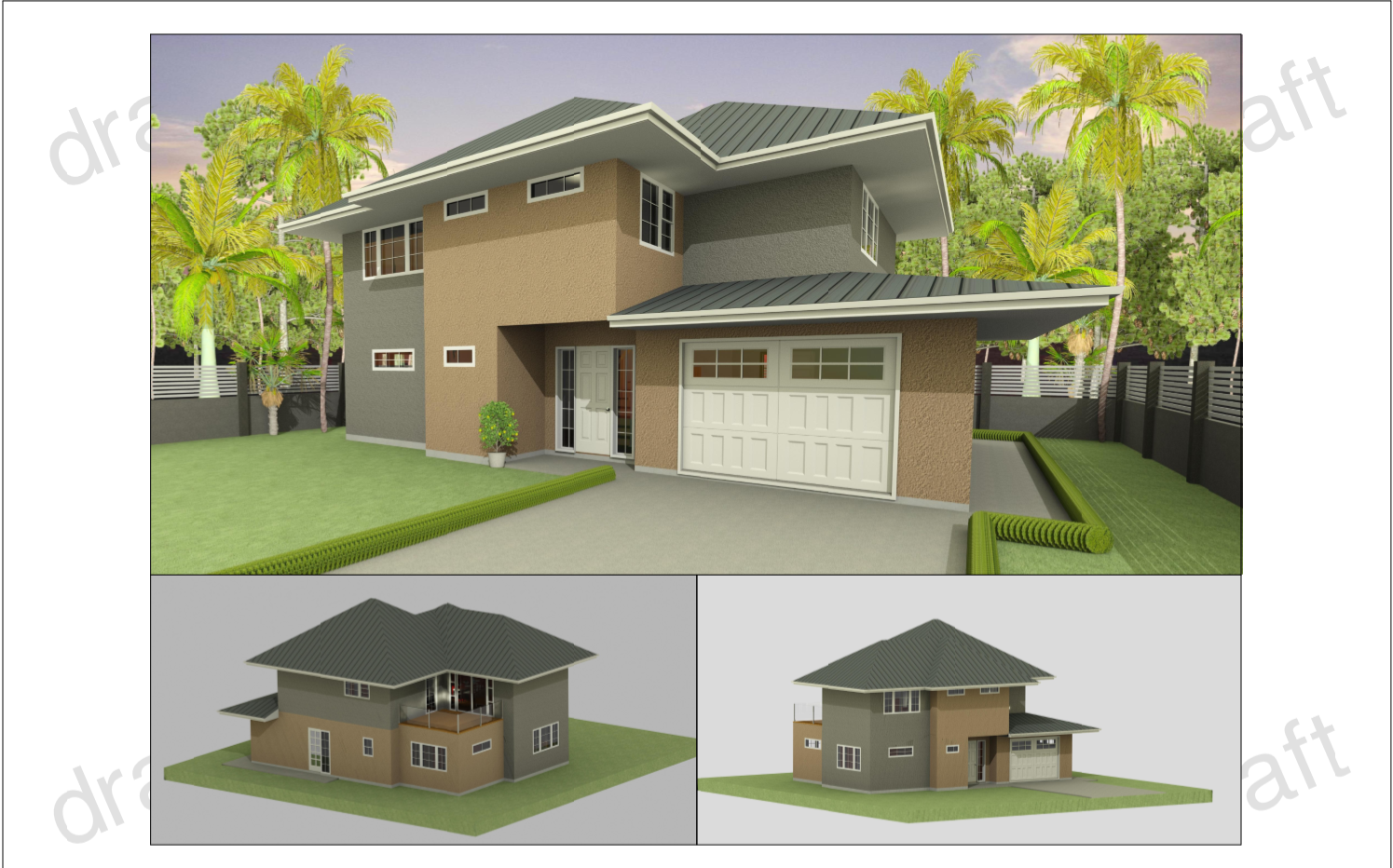Technical drawing is also known as drafting (draughting) are plans drawn to scale which accurately communicate a design or function to a builder or manufacturer. In the case of the residential or commercial building and construction industry the drawings can also be known as architectural drawings. Draftsman or draftsperson is the name of the person who draw the design or the architectural drawings.
Traditionally, a draftsman / draftsperson sketched plans on a drawing table but since the advent of computers and specialised Computer Aided Design (CAD) software the work is now done entirely on workstations or laptops. The use of professional CAD software like AutoCAD is highly specialised and takes time and effort to master however these aids to design offer unparalleled accuracy and portability. Mostly the sketched there plan in the scratch with the help of the technology it is very comfortable to draw a plan using computers.
CAD also offers the ability to render drawings in 3D so the completed project can be brought to life, assisting not only the designer to visualise the completed project but also the intended end user. This can greatly enhance the experience for the new home builder or commercial client without the need of a graphic designer or architectural illustrator. Drafting is one area that has massively benefited from technology and improvements are being made constantly.

For more information email me at tomarreza@gmail.com or go to my facebook page https://www.facebook.com/Draftsman-412594279549354/.